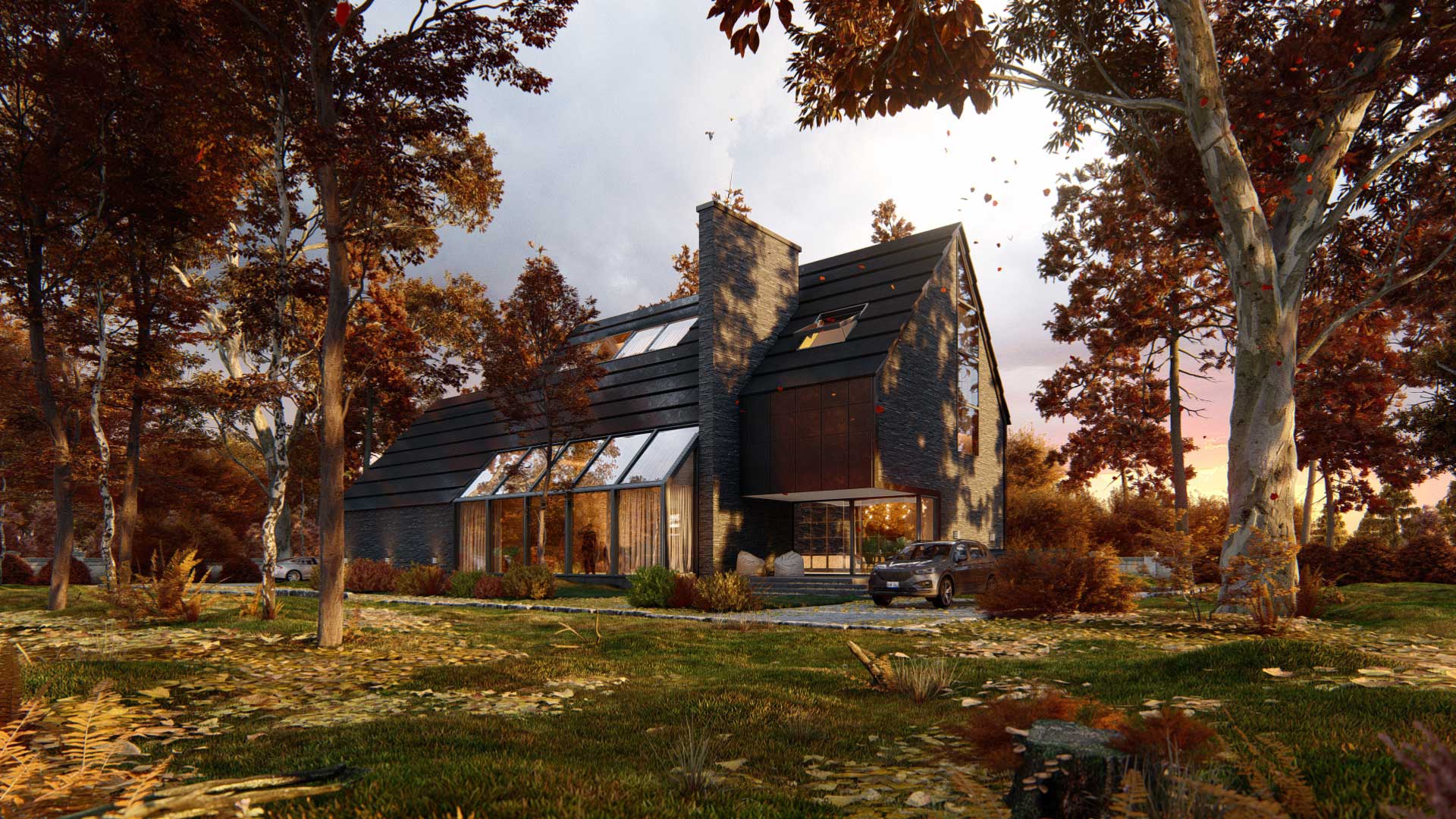
Photorealistic Architectural Renderings
Photorealistic architectural renderings are a way to present the finished product and provide a more realistic look to the final project. These images can be used by architects, real estate agencies, and marketing agencies to give prospective clients a more accurate idea of what they will see when the project is completed.
The technology behind these photos has advanced to the point where they can create full 360-degree views of the property. This is a huge trend in the field of architecture, as it allows clients to walk around the property and understand the entire layout. Adding this feature to a business presentation is a great way to capture clients' attention and create an emotional response.
3D Walk-Through Renderings
3D walk-through architectural renderings are great for allowing clients to see what their new space will look like. These visualizations are typically embedded on a company's website, so that clients can view them from home. To create these visualizations, there are several steps to take. Firstly, you need to specify the goals of your project. This information will serve as the legend that accompanies your walk-through visualization. After that, you can include references such as architectural sketches and 3D renders. In addition, you can include texture samples, if you want to.
Another benefit of 3D walk-through architectural renderings is that they can save both architects and interior designers a lot of time. Because clients can see what the interiors and exteriors look like before they are built, it makes it easier for designers to explain their ideas and get approval quickly. You can even change certain segments of the design at this stage, if you wish.

2D Architectural Illustrations
Architectural Illustrations are a great way to visualize a building or project. They create a sense of place and add human detail. They are often used for concept development and are also used to visualize existing buildings. Some artists also create artwork of ancient structures for history books. And companies are also able to commission artwork of their own buildings.
Architectural illustrations are a valuable tool for marketing. They allow the client to see what the finished project will look like before it is built. They can also help examine whether or not changes need to be made. This type of visualisation is also good for brainstorming and comes in handy when trying to figure out how to fit everything into the new property.
Non-Photorealistic Architectural Renderings
Architectural renderings can be either photorealistic or non-photorealistic. Photorealistic renderings are often used for commercial purposes, and are used to help clients decide on the finishes, volumes, and spaces of a building. Non- photorealistic renderings can be created to create realistic-looking designs for the same purpose.
Non-photorealistic architecturalrenderings use a different style of image synthesis to produce realistic-looking images. The result is usually more stylized, similar to traditional art forms. Many 3D NPR styles are influenced by traditional art mediums such as comic book art, and technical drawing styles used in engineering and scientific visualization.
Process Of Creating Them
Creating architectural renderings requires a lot of information about a project. After the initial drawings have been done, rendering companies will create 3D models of the project. These models are used to check the accuracy of the architectural design. The model is then landscaped and furnished, and lighting is determined for the final renderings.

An architectural rendering may be in the form of an aerial view of a building or its location. These images can be used to present potential design concepts and help stakeholders make better decisions. An architectural rendering can be created by hand or with the help of a dedicated team. Alternatively, it can be outsourced to an architectural visualization company.
Comments
Post a Comment